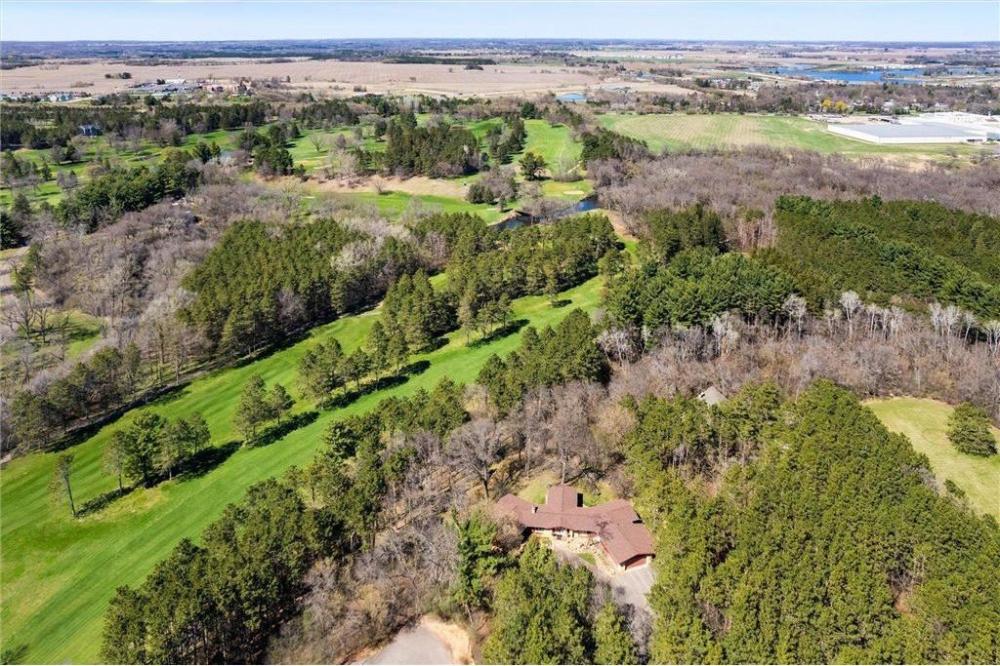1206 Pinecrest Lane
New Richmond,
WI
54017
Property Details
| List Price: |
$650,000 |
| Beds: |
5 |
| Baths: |
Full: 1, ½: 1, ¾: 2 |
| Status: |
Active |
SqFt: |
4200 Square Feet |
| Agency: |
RE/MAX Results |
| Agency Phone: |
(952) 829-2900 |
Description/Comments
| Lot Size: |
1 acre(s) |
| Garage: |
Garage |
| Property Type: |
Residential-Single Family Residence |
| Year Built: |
1973 |
| Notes: |
Step into a Piece of History in This Expansive Rambler—Once Home to Governor Knowles<br />
Nestled in a picturesque, park-like setting with a walking trail that leads directly to the golf course, this sprawling rambler offers the perfect blend of charm, character, and modern updates.<br />
The inviting open foyer welcomes you into a sunken living room, featuring a wood-burning fireplace and dramatic floor-to-ceiling windows that flood the space with natural light. From here, step into the cozy 3-season porch where you can enjoy panoramic views of the serene landscape and wildlife.<br />
The informal dining room flows seamlessly into the living room and beautifully remodeled kitchen. The kitchen is a showstopper, with crisp white cabinetry, a center island, stunning stone countertops, a farmhouse sink, recessed lighting, and stainless steel appliances. A sunroom just off the kitchen offers additional space and walks out to the backyard.<br />
The main level also includes a combination laundry room/office with backyard access, adding convenience and flexibility.<br />
Beyond the living room lies the expansive primary suite, complete with sliding glass doors to the deck, dual walk-in closets, and a private bath featuring a sunken tub, spacious vanity, and linen storage. Two additional generous-sized bedrooms share a ¾ bath with double sinks—one of these bedrooms also boasts deck access and a walk-in closet.<br />
From the garage, step into a mudroom with new luxury vinyl tile flooring and a convenient half bath. The home features two staircases to the lower level—one on each side of the house.<br />
Downstairs, the walk-out family room includes a second wood-burning fireplace and opens to the patio. The lower level also offers a fourth bedroom with ample closet space, a fifth bedroom with a cedar-lined and walk-in closet, and a full bathroom complete with a sauna. A dedicated recreation room showcases built-ins originally from Governor Knolls’ office—perfect for a movie room or home library.<br />
You'll find generous storage in the mechanical room, which houses two furnaces, two water heaters, and electric baseboard heat for added comfort.<br />
Additional highlights include:<br />
• Attached 3-car garage with an extra overhead door on the third bay<br />
• Full concrete driveway<br />
• Roof replaced in 2019<br />
• Breathtaking views overlooking the 6th fairway<br />
• Abundant natural light throughout the main level<br />
• Peaceful and private location with quick access to shopping and highways<br />
Don't miss your chance to own this one-of-a-kind home with a rich history and timeless appeal! |
| MlsNumber: |
-- |
| ListingId: |
6711066 |
Estimate Your Monthly Payment
| Listing Provided By: |
RE/MAX Results, original listing |
| Phone: |
(651) 248-6091 |
| Office Phone: |
(952) 829-2900 |
| Agent Name: |
Max Gygi |
| Disclaimer: |
Copyright © 2025 Regional Multiple Listing Service of Minnesota [NorthStarMLS]. All rights reserved. All information provided by the listing agent/broker is deemed reliable but is not guaranteed and should be independently verified. |

