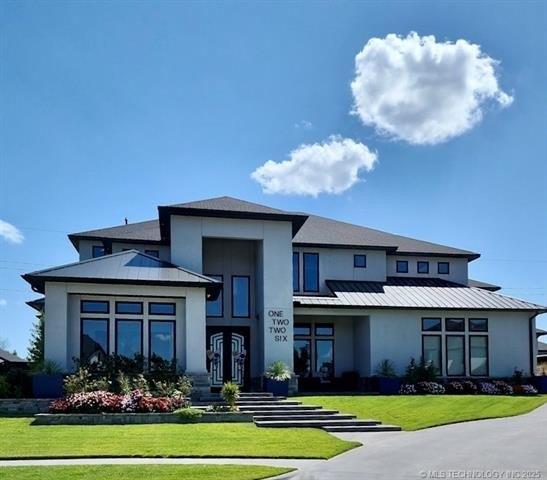| Notes: |
Awe-inspiring, 'one-of-a-kind' 2021 custom home located on a near 1-acre, private lot in gated Elgin Estates. Exquisitely and expertly designed to blend luxe features and high-end amenities for both entertaining and everyday livability. Dramatic, 23' ceilings in front entry, through to the expansive 'Great Room' and primary first floor bedroom, and 10-12' ceilings throughout remainder of home. Entry features one of the several, Italian light fixtures by Terzani installed in the home. Floor-to-ceiling windows, doors, 3 interior fireplaces, wet bar with sliding iron doors, Jay Rambo Cabinetry throughout with lacquer-finish and Lisa Jarvis Hardware. Impressive kitchen with 14' island, exotic granite with waterfall edge and double, inlaid granite sink, marble surfaces/backsplash, Subzero/Wolfe appliances, spacious prep kitchen/pantry. Primary suite includes drop-down beamed ceilings, fireplace, spa-like marble bath with hand-made Italian marble mosaic shower wall, and a fully customized walk-in closet with sliding, mirrored wardrobe doors. Separate office, first floor guest bedroom with private bath, a gorgeous powder bath, a laundry room equipped with dog-bath and dog-door to patio, and a safe room. Three ensuite bedrooms up, plus an additional living with fireplace, wet bar, and half bath. Full-home generator, hand-painted walls and ceilings, a mix of marble-like tile and hickory wood flooring, handcrafted ironwork, solid-core doors, smart-home automation, linear slot air diffusers, built-in reading nook and bunk-bed with climbing wall in upstairs bedroom, and attic storage. Private backyard and saltwater pool with a beach entry, fountains, fire feature, raised tanning ledge. Fully equipped outdoor kitchen with waterfall quartzite stone countertops. Covered outdoor living with infrared heaters, and gas fireplace. |

